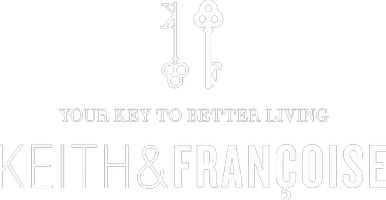
2 Beds
2 Baths
2 Beds
2 Baths
Key Details
Property Type Apartment
Sub Type Condo Apartment
Listing Status Active
Purchase Type For Sale
Approx. Sqft 600-699
Subdivision West Hill
MLS Listing ID E12567708
Style Apartment
Bedrooms 2
Tax Year 2025
Property Sub-Type Condo Apartment
Property Description
Location
Province ON
County Toronto
Community West Hill
Area Toronto
Rooms
Family Room No
Basement None
Kitchen 1
Separate Den/Office 1
Interior
Interior Features Carpet Free
Cooling Central Air
Fireplace No
Heat Source Gas
Exterior
Parking Features None
Garage Spaces 1.0
Exposure North West
Total Parking Spaces 1
Balcony Open
Building
Building Age New
Story 1
Unit Features Beach,Hospital,Park,Public Transit,School
Locker None
Others
Pets Allowed Yes-with Restrictions
ParcelsYN No
Virtual Tour https://unbranded.youriguide.com/4569_kingston_rd_toronto_on/
GET MORE INFORMATION








