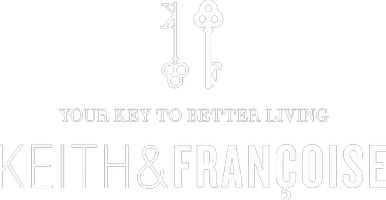REQUEST A TOUR If you would like to see this home without being there in person, select the "Virtual Tour" option and your agent will contact you to discuss available opportunities.
In-PersonVirtual Tour

$ 449,000
Est. payment | /mo
3 Beds
1 Bath
$ 449,000
Est. payment | /mo
3 Beds
1 Bath
Key Details
Property Type Condo, Townhouse
Sub Type Condo Townhouse
Listing Status Active
Purchase Type For Sale
Approx. Sqft 1000-1199
Subdivision Samac
MLS Listing ID E12567738
Style 2-Storey
Bedrooms 3
HOA Fees $542
Annual Tax Amount $2,820
Tax Year 2025
Property Sub-Type Condo Townhouse
Property Description
This charming home has been recently and thoughtfully renovated including fresh paint thru-out and LVT flooring on the main and upper hallway. Featuring an eat-in kitchen with brand new appliances, open-concept living and dining area with a walk-out to a private, fully fenced backyard - an ideal spot for relaxing or entertaining. Upstairs you'll find a renovated main bathroom, a spacious primary bedroom with a generous double closet plus 2 more large bedrooms. The finished basement offers a cozy rec room, perfect for additional living space or a home office. Ideally located near schools, shopping and public transit, this home offers both comfort and convenience. Maintenance fees include water, lawn care and snow removal for a truly hassle-free lifestyle.
Location
Province ON
County Durham
Community Samac
Area Durham
Rooms
Family Room No
Basement Finished
Kitchen 1
Interior
Interior Features Storage
Cooling None
Fireplace No
Heat Source Electric
Exterior
Exterior Feature Patio
Parking Features Private
Garage Spaces 1.0
Roof Type Shingles
Exposure South
Total Parking Spaces 2
Balcony None
Building
Story 1
Unit Features Fenced Yard,Public Transit,School,Park
Foundation Concrete
Locker None
Others
Pets Allowed Yes-with Restrictions
ParcelsYN No
Listed by KELLER WILLIAMS ENERGY REAL ESTATE
GET MORE INFORMATION








